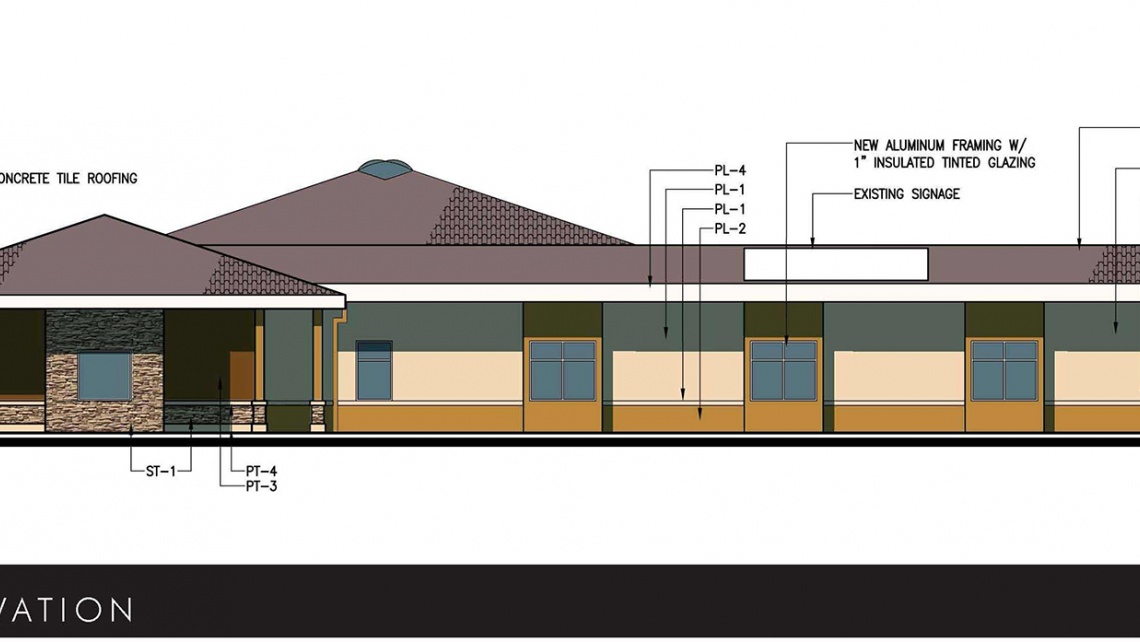DaVita Dialysis Center
Las Vegas, Nevada, U.S.
Innova was the structural designer of record for the design-build retrofit of a dialysis center located in a former Furr Cafeteria in Meadow Mall, in Las Vegas, Nevada. The 11,500 square-foot facility required the removal of several existing interior shear walls to allow for the construction of a large patient treatment area. Numerous rooms were consolidated to provide additional operational efficiencies.
Innova provided structural services, including preliminary work prior to the purchasing of the building to ensure the structural feasibility of the proposed wall removals. The opening of the large existing CMU load bearing and shear walls required the use of two steel channels, one at each side of the existing wall to transfer roof gravity loads to new steel columns. The shear load was transferred to new concrete shear walls located strategically along the building. The consolidation of numerous rooms required the transfer of loads from existing load bearing walls to steel double channels and from there to new steel columns. Steel light gage studs were used to build new partition walls as required. Roof and wall penetrations were reinforced using steel channels or, when applicable, the existing hollow CMU blocks were reinforced with rebar and grouted in place and new lintels and jambs were created to expedite contractors’ operations.
During construction, Innova worked with the architect of record to resolve façade and different plan layout proposals, worked with the medical consultant to ensure appropriate structural support for medical equipment and room layout, coordinated with the mechanical and electrical engineers to assess the impact of wall and roof penetrations. Lastly, Innova provided support services to the General Contractor during construction to address the varying field conditions. The project was finalized on time and on budget and Innova’s prompt response to field issues optimized contractor’s operations. The building is currently in operations.

